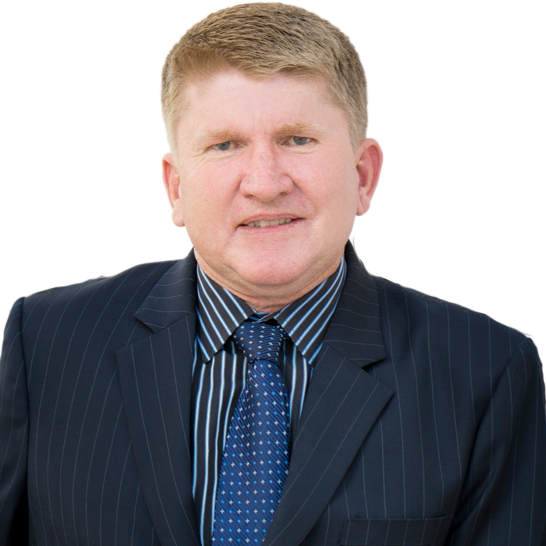A spacious, private, and secure family home with everything a large family needs to thrive.
A large house with over 400m2 of built area with 5 bedrooms. 4 bathrooms and 4 car garage featuring:
.
1. Upstairs master bedroom and 3 bedrooms with an additional 5th visitor bedroom on ground floor with ensuite, kitchenette and private verandah.
2. Study area for children or for home office.
3. An extra ensuite for one upstairs bedroom, with the other 2 bedrooms sharing a bathroom..
4. A central entertainer’s kitchen with scullery and large living/dining area interacting with a heated pool and grassed area.
5. High end finishes throughout. There is potential for a substantial vegetable garden in raised garden beds if required.
6. A 4-car garage with attic for the children cubby house and or storage
7. Good security with easy but remote and code only access for entry
8. Located in an ideal position for a growing family directly opposite the Yeronga Primary School and secondary school just round the corner with the council heated pool and extensive parkland only 100m away
96A School Road, Yeronga
Brand New Home 5 bed 4 bath 4 car finished Feb 2024
- Gallery
- Map
- Street view
- Floor plans











